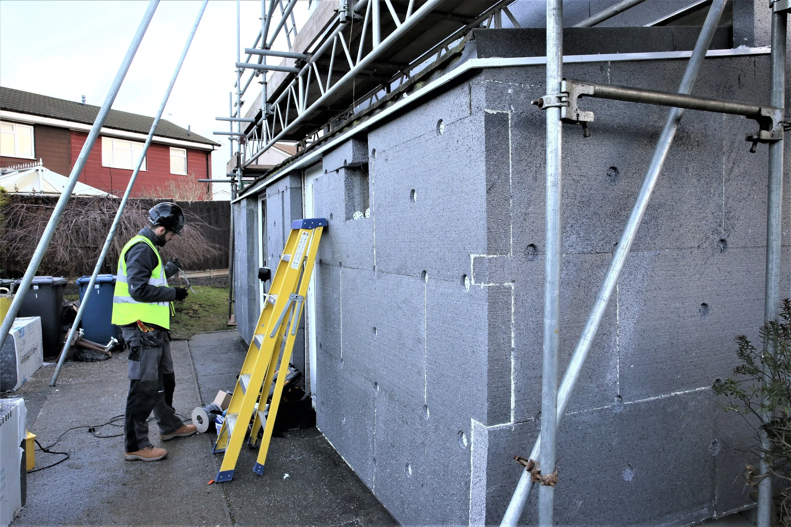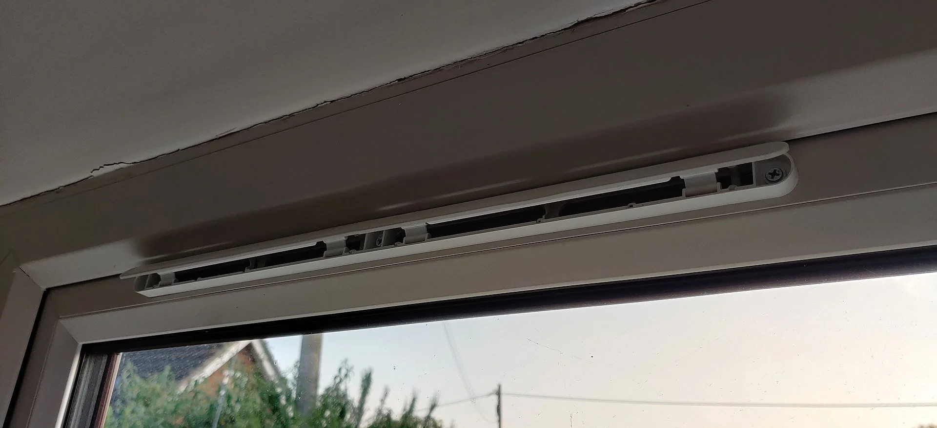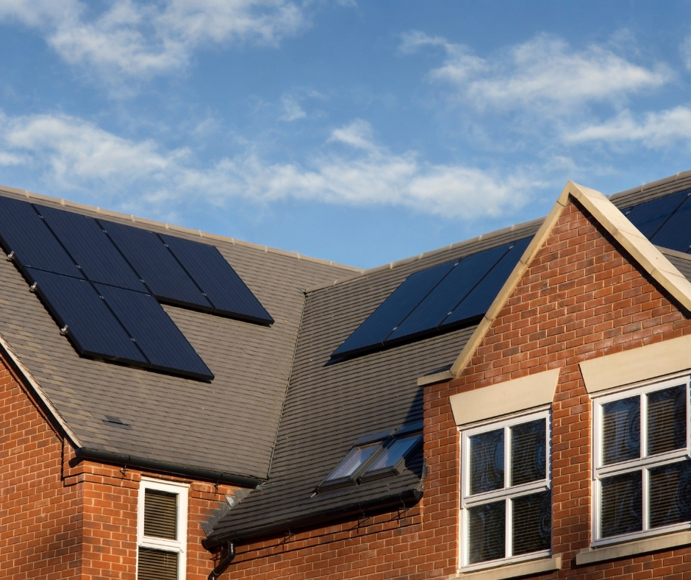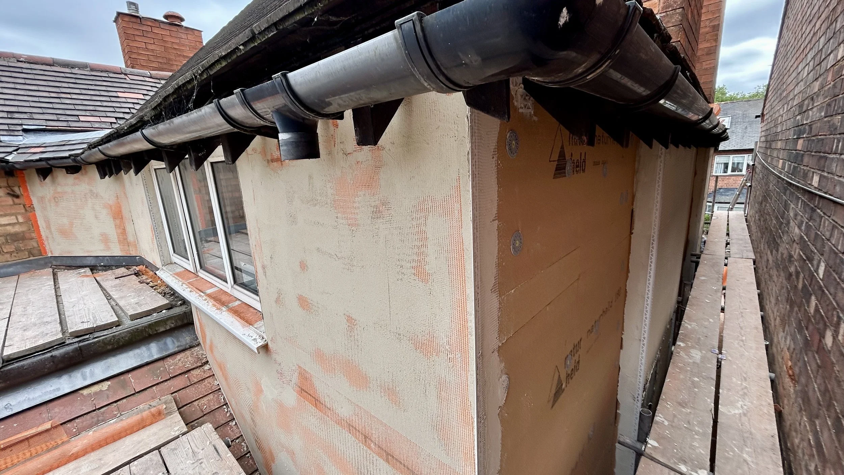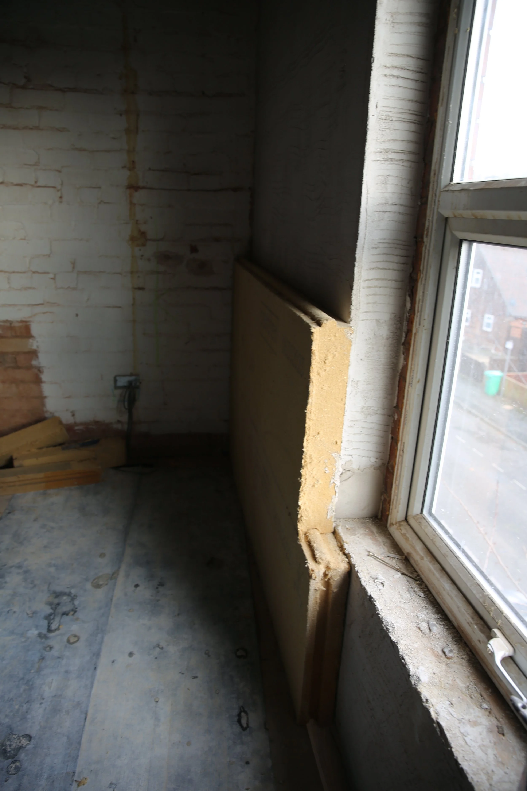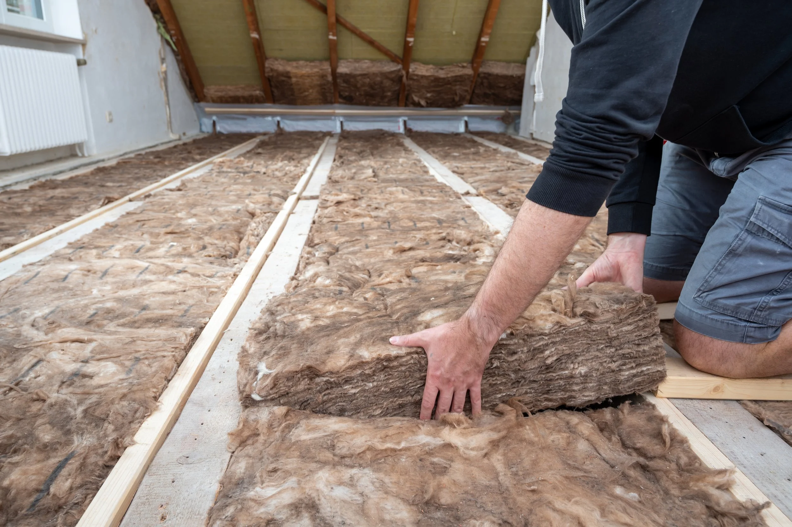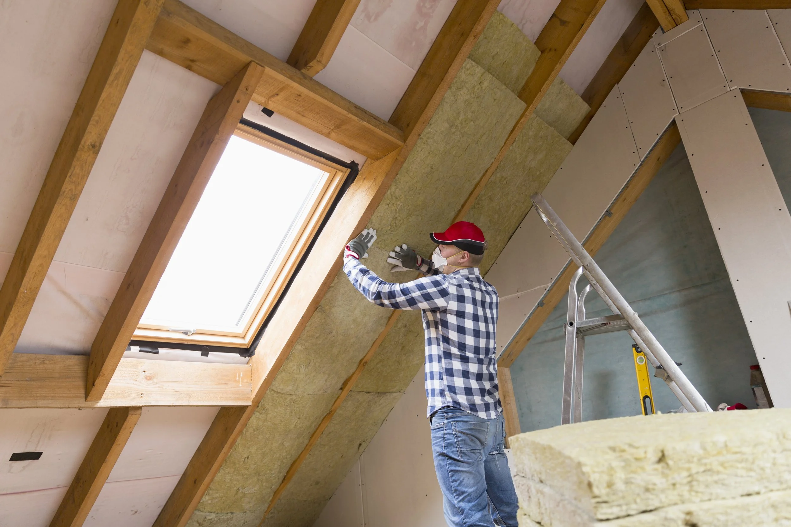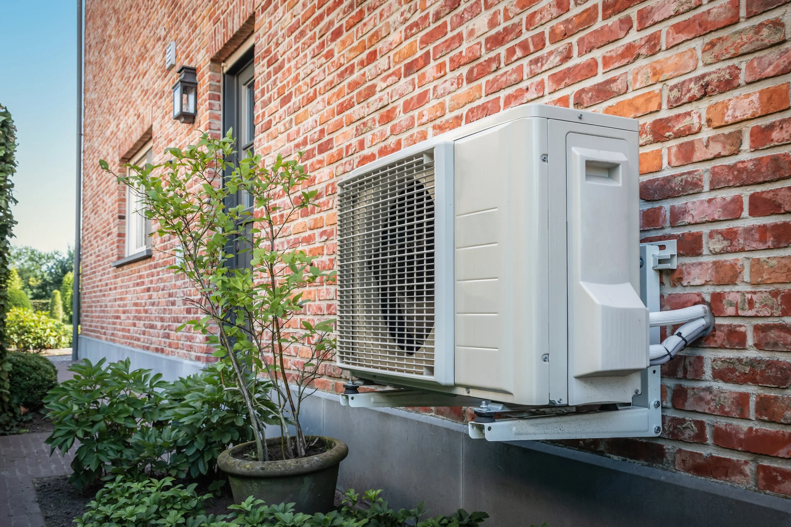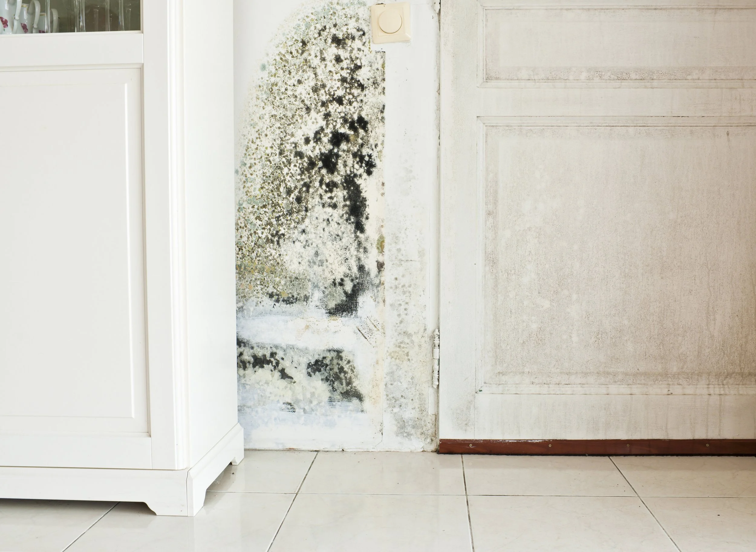Welcome to the Warm Homes Local Grant
Scheme Guidance & FAQs
Welcome to the Warm Homes Local Grant, a government-funded scheme to support you in making your home more energy efficient.
To help you navigate the process smoothly, we've created a guide that includes Frequently Asked Questions and details about what to expect during your Retrofit Assessment. This resource is designed to offer comprehensive support and guidance throughout every stage.
We’re here to help you on your journey towards a comfortable, cheaper to heat, more energy-efficient home.
Frequently Asked Questions
-
Please contact NEP if you have any questions about the process of your application. If you have got to the installation phase and have a question about your installation, please contact the installers first, and NEP if you need further assistance.
-
Ultimately this will depend on the measure(s) that you are having installed, but it is expected that all handover paperwork will be given to you either at the time of installation or within the weeks that follow. Please see below, for what paperwork you should expect with each measure.
-
TrustMark Certificate per measure
Government backed insurance document
Guarantee for your measure
Workmanship warranty
Maintenance manual
-
Solar PV:
MCS (Microgeneration Certification Scheme) certificate
Electrical compliance certificate
Copy of test certificate for the Solar PV system
DNO (Distribution Network Operator) certificate
Air Source Heat Pump (ASHP):Electrical compliance certificate
Copy of test certificate for the ASHP system
Ventilation
-
Most likely.
Under the regulations of the scheme, ventilation is required wherever there is evidence of condensation and/or damp, and mold present, regardless of the measure being installed. As such, through an assessment of your home, the ventilation of your property will be measured to see if it is fit for purpose, which under the new, higher standard, is unlikely. And as such, ventilation will most likely be required for your property.
-
This will be identified through your Retrofit Assessment, with a ventilation strategy being created by your Retrofit Coordinator and discussed with you before installation.
-
Forms of ventilation include trickle vents on your windows, door undercuts and extractor fans in wet rooms (or kitchen and bathrooms) of the home
Solar PV Panels
-
Ultimately, this depends on many factors such as the size of your available roof, the funding restrictions within the scheme as well as the electrical usage in the property. Please do ask the installer as they will be able to provide you with this information when they are on site.
-
No. Solar PV comes under permitted development. Your installer will have to adhere to certain conditions to ensure you do not need planning permission, but this is the installer's responsibility, and you should not worry.
-
Solar PV will produce less electricity in cloudier weather in comparison to bright and sunny days, but they always generate electricity whenever there is daylight. Please see how to make the most of your solar panels here.
-
Yes. Through these Government funded schemes, you, the homeowner/ landlord, will own the Solar PV on your property. This should be evidenced through the paperwork you receive. If you need further confirmation, please contact your Local Authority and they will be able to provide a letter as evidence for you.
-
The installation of Solar PV on your property only takes a few hours but these could be split across a handful of days as there are different steps, which include, erecting the scaffolding, fitting of the panels, wiring the electrics and taking down the scaffolding. This time can increase if there are complications to the installation such as roofing or electrical issues or adverse weather.
-
No. Bird netting is not something that is funded through this scheme and as such if it is something that you want, you will need to organise this yourself.
-
Yes, you will receive an insurance backed warranty once your work is completed.
-
Yes. The Smart Export Guarantee (SEG) is a government back initiative which allows homeowners to sell back energy they do not use to the National Grid. Please read here for more information on the Smart Export Guarantee.
-
No. However, through the installation of the Solar PV, and using the paperwork provided above, you will need to contact your energy provider to get set up with the Smart Export Guarantee.
-
You should not need to clean your solar panels as they are designed to be self-cleaning when it rains. If for any reason there is a build up of residue on the panels, consult your instruction manual on how to clean them correctly.
Solid Wall Insulation - Internal & External
-
This depends on the insulation system used, but most insulation systems protrude out from the main wall between 7 - 10cm.
You can check this with the installer.
-
Both types of wall insulation have different benefits. For example, there is less disruption to your home with external wall insulation, but it changes the appearance of your property and planning permission may be required. On the other hand, internal wall insulation is more disruptive, reduces the room size, requires re-decorating and fittings may need removing and refitting. However, it does not change external appearance of your home.
Ultimately, it is down to you as the homeowner, but please do have a conversation with us and the installer to see what is most suitable for you.
-
Under this funded scheme, window replacements are unlikely. If you were intending to replace your windows within the next few years, it would make sense to install them at the same time as the External Wall Insulation. New windows can be fitted at a later date, but care must be taken to protect and seal the insulation system. Please seek advice prior to starting any work that will disrupt the EWI at a later date.
-
Silicon render is used in most installations of External Wall Insulation, with most coatings likely to be white/ off white in colour. Please discuss this with the installer if you would like more details.
-
Depending on whether you have internal insulation or external insulation the time scale will be different. External insulation has several layers/coats and some of these cannot be installed in cold/wet weather, and some cannot be installed in very hot weather. This means the time frame for external wall insulation can be very weather dependant. However, generally if the install is uninterrupted can take 1-2 weeks. Internal insulation can sometimes take less time depending on the amount of furniture or features that may need to be removed and reinstated such as curtain rails. Internal wall insulation can take around a week. However, please note, the installer will advise you on how long the install will take as different insulation systems will have different time scales.
-
For both internal and external insulation, the pipework for your bathroom and kitchen will need to be extended to allow for the thickness of the insulation. For external wall insulation, if you do not have an overhang on your roof, your roof line will also be extended to accommodate for the thickness of the insulation.
For internal insulation anything attached to the internal wall will need to be removed. External insulation will have a rendered finish.
Internal insulation will usually have a plasterboard finish.
-
As mentioned above, the installer will advise you on how to look after your system. Most importantly, you should not make any unnecessary holes in the insulation unless approved by the product manufacture as it can invalidate the guarantee. For external insulation you should not need to paint the render during its lifetime. If for any reason you do need to, only specific paint approved by the product manufacturer should be used. The installer should provide you with a maintenance manual.
Loft Insulation
-
Usually, the insulation comes in rolls of mineral wool fiber. However, your installer will determine the appropriate material to be used within the project design stage, in collaboration with your retrofit coordinator.
-
The installation of Loft insulation takes a few hours. However, this can increase if the loft is large, if there are difficult areas, or if the loft needs to be cleared first.
-
The loft hatch is usually insulated along with the rest of the loft to ensure that there are no cold spots or gaps in your insulation.
-
Installers work to put an average of 300mm of Insulation in your loft.
-
For the insulation to be installed, the loft space needs to be cleared so that it can be laid across the floor between the joists.
It is strongly advised that the insulation is not boarded on top of as this can compact the insulation making it less effective.
-
Loft legs stand above the insulation and allow you to still have storage in your loft. They are sometimes possible under the scheme, and it is worth asking your installer about if you are concerned.
Cavity Wall Insulation
-
Cavity wall is usually insulated with blown mineral wool.
-
Depending on the size of the house this can take ½ to a full day to complete.
-
In the unlikely event your walls are already partially insulated, this will be picked up at the technical survey. The installer will insert a camera into the cavity to inspect the condition of the cavity and to determine the area that requires filling. It will be up to the contractor and local authority if topping up the cavity walls is possible.
-
If your cavity walls have too narrow a cavity, this will be identified at the retrofit assessment and then a technical survey will be done to confirm this. If your cavities are too narrow, then you may be recommended external or internal wall insulation.
Room in Roof Insulation
-
RIR insulation is normally installed between rafters of the sloping ceiling, to avoid reducing ceiling height. Boards of insulation will also be installed underneath the rafters. The stud walls and the space to the eaves of the roof are also usually insulated.
-
Installers will choose the most efficient and appropriate materials, most likely phenolic, Polyisocyanurate (PIR), and mineral wool.
Air Source Heat Pump
-
An Air Source Heat Pump is a highly efficient renewable heating system that runs off electricity. It is made up of the Heat Pump Unit, water cylinder and pipes/ radiators.
-
Heat Pumps transfer heat from the air or ground via a fluid, even when temperatures are as low as -15°C. This fluid passes through an electrically powered heat exchanger into the heat pump, which increases the temperature, allowing it to heat your home and water via radiators.
-
You are very likely to save money when going from an old and inefficient heating system to an ASHP. See an estimate of how much you could save here.
Also the Retrofit Coordinator will do a Heat Loss Calculation for your property to make sure this is the most suitable heating given your current insulation and heating usage.
-
An Air Source Heat Pump makes as much noise as a fridge, or a combi gas boiler when turned on.
-
The ASHP, is roughly the size of an air conditioning unit and will need to be installed outside of your property where air can flow freely around it. The hot water cylinders are most likely to be installed in your loft space or an airing cupboard. Finally, you may need new pipework and new radiators.
These radiators are larger in size in comparison to traditional radiators. If you have any concerns, please discuss this with your Retrofit Coordinator.
-
Ideally, yes. As an Air Source Heat Pump works at lower temperatures, it can take longer and more energy if you are turning it off and on like you would a gas boiler system. As such it is recommended that it should be left on continuously.
-
It is recommended for your home to be fully insulated in the walls and the loft to prevent avoidable heat loss. Before an Air Source Heat Pump is installed there should be a Heat Loss Calculation undertaken, this will make sure that getting an Air Source Heat Pump won’t be more expensive for you.
-
Yes. Some electricity providers are offering special heat pump tariffs, so this is worth looking into to ensure that you are saving as much on your energy bills as possible.
What to expect from your Retrofit Assessment
To kickstart your retrofit journey, a comprehensive Retrofit Assessment (RA), undertaken by a Retrofit Assessor at your property, is essential.
Here’s what you can expect as part of this important initial step:
Access
Your Retrofit Assessor (RA) will need access to all areas of your property. This includes the outside of your property, and access to all the rooms in your property, including the the loft space; the assessor will have their own ladders if you do not already have access to a loft hatch with a ladder.
Photographs
Your RA will take photos of:
each external elevation (outside walls) and the roof.
in every room of the house from different angles (i.e. all four corners of the room)
your heating system, and anything related to it such as radiators, hot water tanks, and radiators.
Your RA may need to take photos of your energy bills as well as your energy meters.
Ventilation
Your RA will check if the ventilation on your property is in line with current building regulations. If they cannot establish the make and model of your extractor fans, they may use a device to check the air flow rate of the bathroom fans and cooker hood extractor fan.
Don’t worry if your property doesn’t have any extractor fans, with the information collected by your RA we will be able to determine if your ventilation needs to be upgraded and complete a check list to advise you further on what is recommended.
The RA also measure the size of your windows and doors.
Planning
If your home is of traditional construction (built before 1919) our RA will complete a Significance survey. This means they may ask you some questions about various traditional features in the home – don’t worry if you cannot answer them. If you know your property is listed or in a conservation area, please let the surveyor know.
Damp and Mould
Importantly, your RA will need to report on the condition of your building.
If there is any damp or mould present, they will need to understand what may be causing this and determine if there is remedial work required, before any retrofit works can be completed.
Residents
Your Retrofit Assessor will have an understanding of what measure(s) you are interested in, and they will use this to provide the installer with an assessment report. This will be used to determine which measure(s) are most suitable for your property. This includes any measure that may not be suitable. For example, your Retrofit Assessor may identify that your loft insulation is already installed to the current recommended level.
Your Retrofit Assessor will carry out an occupancy assessment, this means he may ask how many people live in the property and how many baths/showers your household has per week, this may include your current heating pattern.
Your RA will ask to see your latest energy bill so they can record your annual energy usage.
Your RA will also record if you have a smart meter and if you are in an economy 7 tariff, will take photos of your meter.
Need support? Get in touch:
If you have any questions about the scheme or want to discuss it with a member of our team, please give us a call on 0115 985 9057 and we’ll be happy to help.
Alternatively, if you are interested in the Warm Homes Local Grant but yet to sign up, please visit the page here to find out more.

